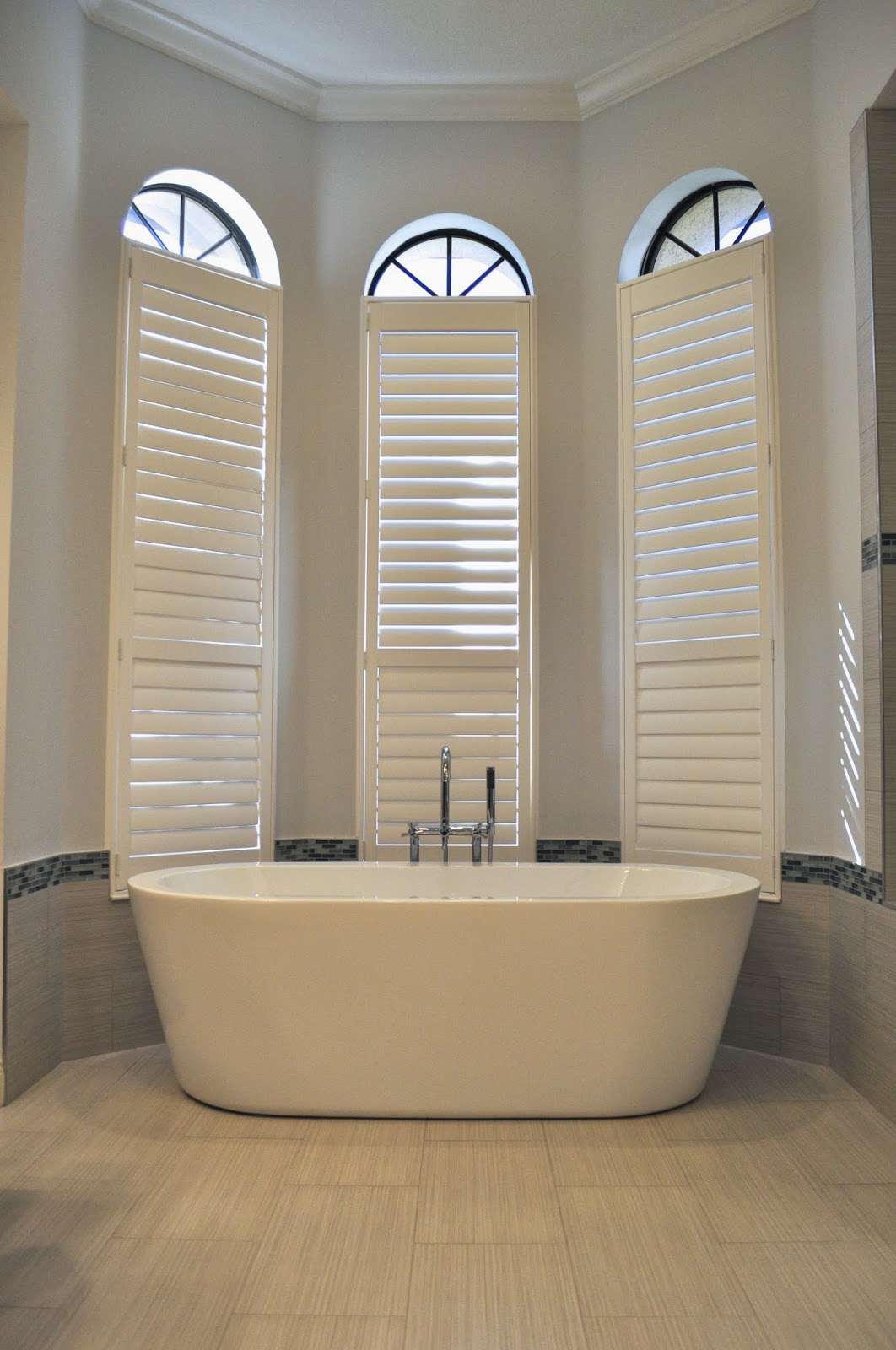The biggest area of the house that we remodeled was the kitchen. I spend most of my day in the kitchen, so I knew it had to be something that I felt at home in. I wanted bright, light, airy and neutral enough where I could add pops of color as trends change. We haven't had a chance to buy any decorative accessories yet, but I love the overall look so far. I wish I were better with the camera and lighting, but here are the new kitchen photos:
Kitchen Before
Kitchen After
We added white shaker cabinets with Caeserstone Quartz (color Pebble) countertops around the perimeter of the kitchen and white carrara marble on the island.
************
Pantry Before
Pantry After
We decided to remove the walk in pantry and make a full wall of cabinets. The cabinets to the left have deep pull out drawers where we keep our pantry items. The large rectangular cabinet to the left of the oven is a appliance garage with electricity. We keep our coffee pot nestled away in there, which leaves our counters nice and clutter free.

Another view of the pantry wall
*******
Wolf 6 burner range
********
Backsplash

I am obsessed with this beveled arabesque backsplash from Mission Stone and Tile. I ordered this online and I was worried about their shipping and packaging methods. I found that everything was wrapped securely and the delivery man with very careful when bringing the pallet to the house. Not one tile was broken.
A closer look. The color is reading slightly yellow here (I am no photographer!)
************
Lighting
We fell in love with some globe pendants that arrived missing some pieces on delivery. The company was unable to complete the order, but we found these globe pendants from Pottery Barn that are very similar. They are really growing on me. All other lighting in the kitchen was switched to LED lights.
***********
Sink
I knew I wanted a single trough sink in our kitchen because the boys were always throwing food in the non-disposal sink at our old house and the drain was a mess. I am in love with our choice of this Kraus sink that we bought from Faucet Direct. Unlike some large rectangular sinks, this one has slightly rounded edges to keep food from getting stuck in the corners. It is also large enough to hold any large pot that I own. I can also soak the grates of my gas range and they fit with room to spare! This sink is incredible!!! The faucet is Delta, also from Faucet Direct.
**********
Island Time
We chose to go with white carrara marble for the countertop of the island. I love the soft , organic look of the veining. If you are considering marble though, it is everything you read about. It will stain, it will etch. You have to be ok with that. I found that buffing the etches with steel wool will help.
The coloring is so beautiful.
View of the other side of the island.
*************
Hood
The hood. Sigh. It is lovely, but it is too low for my liking. We have hit our heads on it several times. I would have liked it a few inches higher. Perhaps helmets while cooking will become the new norm in our home.
*********
Fridge Area
***************
Wet Bar/Pass Through to Living Room

***********
Floors
Did you know you were looking at tile? As discussed in previous posts (Black is the New Black), we had wanted hardwood floors, but with two young boys, toy trucks, and a pool, we decided it was not in our best interest. After months of searching, we found a wood look tile that we like. It looks very much like real hardwood. Interestingly, we find that it looks different in different lights. If you didn't know it was tile, scroll back up and look through the photos again. You might be surprised at how real the tile looks. Most people don't know it is tile until we tell them. Tile is American Heritage by Marazzi in the color "Spice."
*******
Eat In Kitchen
I leave you with a pict of one cute little helper! Little One wanted to be in a photo. Little Two was down for a nap or he would have climbed up there too!











































