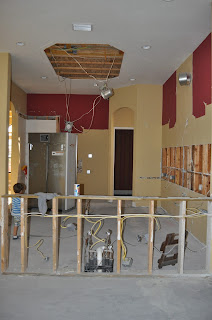Over the past week, the house has been going through demolition. A huge dumpster was delivered and it ended up being filled the first day. A second, larger dumpster was then delivered. That is now full, and we will be needing a third. I had no idea there would be so much waste. We donated everything that we could to the Habitat for Humanity Restore, which I highly recommend if you ever have a large donation. They came with a box truck and two men and picked it all up and left me with a donation receipt.
Here are some photos of the progress.
Here are two views of the living room where the tile floors were jackhammered up and the ceiling was removed to prep for a new beam detail that will be added. It should make for a dramatic entrance.
In the dining room, the floors were taken up and the only other change was the removal of the circular pillars, which will be replaced with squared.
At one time, this was a master bathroom. All of the tiles were taken up, the steps up to the tub were removed and the pillars on either side of the tub were removed.
The master bath cabinetry was also removed. This was the "hers" cabinet location.
"His" cabinets.
One day this will be a kitchen again. The heavily detailed darker cabinets and busy looking counters will be replaced with crisp, white cabinets. I am really excited to see the dream kitchen come to fruition.
This is another view of where the kitchen was. A ceiling drop down that left the kitchen feeling closed in was removed and will be flattened to match the rest of the ceiling.
In the family room, a built-in for a tube tv was removed and the wall was flattened.
Sagging shelving was removed from the "sewing" room. We still don't know what we are going to do in this space. It will probably be a mud room with storage space for the boys as well as a small office and filing area.
There was a built in desk here that matched the kitchen. Since the kitchen is in view of this area, we wanted the area to flow. This will be a desk of the same cabinetry as the kitchen. New carpet will be on the stairs as well.
In the upstairs bonus room a large tube tv built-in was removed. Since this room was carpeted, there was a hole where the built-in was removed. New carpet will go in this space and flow into the guest bedroom.
I can not imagine trying to live in a house going through a remodel like this. Dust! Dust! Dust! It is fun to see some progress being made though.












No comments:
Post a Comment